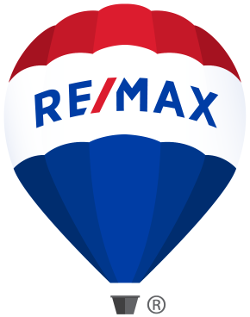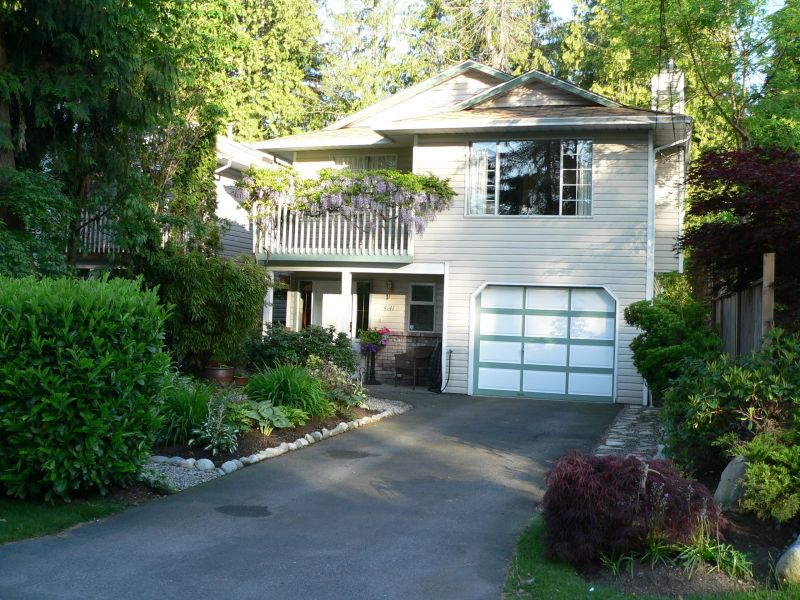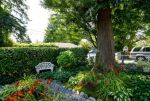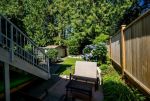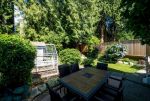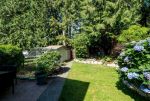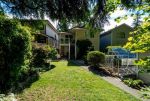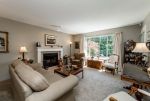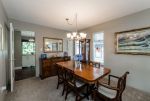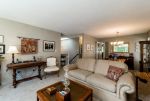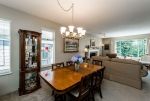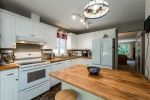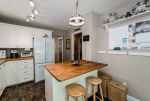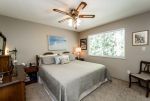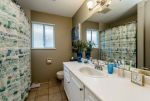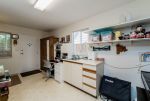4141 Lynn Valley Road
Lynn Valley, North Vancouver
Asking: $1,249,000 Sold
4141 Lynn Valley Road
Welcome Home to 4141 Lynn Valley Rd
Pride of ownership shines in this 2 level home and it is our pleasure to show, you'll appreciate the attention to detail and this really feels like a new home with so many recent updates. The main living area has a "near new" Bright White Kitchen with Butcher Block counter tops (2014/15), great pantry and has been meticulously maintained, sliders off the kitchen to a private deck (that was resurfaced with aluminum and glass railing upgrade 2013) for your all day enjoyment. The bright and spacious dining and living rooms flow nicely and features a cozy wood burning fireplace; a private deck off the living room lets in the morning sunshine. Wall to wall carpets have been replaced on this level (2014 and they feel like new) and in all the 3 bedrooms. Down offers a lovely foyer entry and access to the laundry room, 2 more bedrooms, a Rec room and a 4 piece bathroom, plus convenient and easy access to your garage, suite conversion is a breeze with all the hook ups in place. Loads of updates include a NEW ROOF and SKYLIGHT in 2015, NEW FURNACE in 2010, HOT WATER TANK 2012 and more! Located on a private 33x120' lot that is fenced and backs onto Kilmer Park with your own access it's easy to walk the dog, watch the kids play as this space is fantastic and makes the yard feel so much bigger. There is a green house, garden shed (with new roof) and plenty of room for a BBQ and entertaining.
The location is fantastic as you are steps to Lynn Headwaters with loads of outdoor hiking and biking trails, "End of the Line" coffee and gift shop and the "Bus Stop" is right across the street. Lynn Valley Mall is close by with lots of shops, restaurants and Library. The easy commute to downtown or Hwy 1 by Car or Bus makes this a real winner.
Schools:
Elementary Upper Lynn
Secondary Argyle
- Bedrooms: 5
- Bathrooms: 2
- Total Area: 1971
- Age: 27
- Heating: Natural Gas Forced Air
- Fireplace: 1
- Parking: Single Car Garage
- Taxes: $4,692.41
- Lot Size: 33' x 120'

